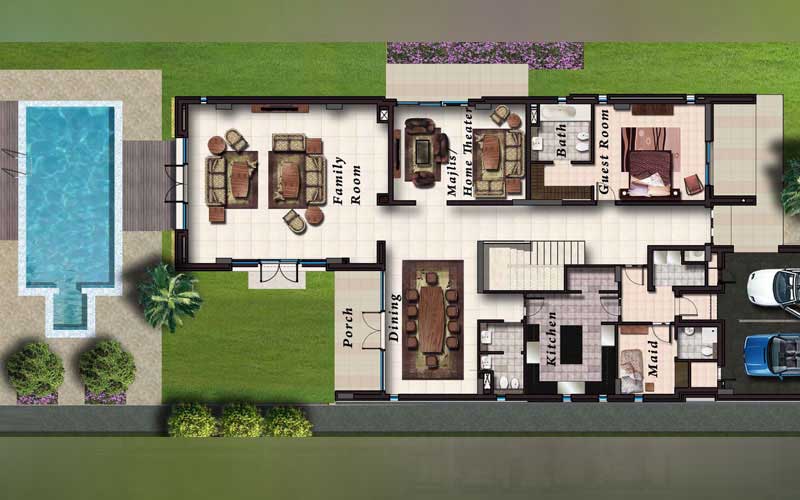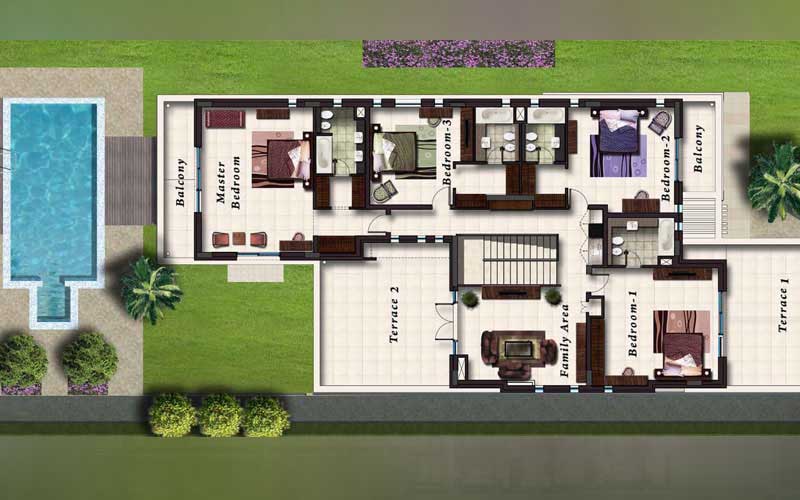
Two-storey five bedroom detached houses, en-suite bathroom & built in cupboards. Located in an exclusive private residential estate.
A secure living environment with controlled access gate system for residents.
Each villa has a large garden and patio area and a private swimming pool with Jacuzzi.
Kitchen with the following facilities: cooker, refrigerator, dishwasher, microwave oven, washing machine and clothes dryer.
Servants living quarters.
Two car covered garages.
Each villa will have a built area of around (551) square meters.
Total privacy from other villas.

| Room Type | Net Area /(mxm) |
|---|---|
| Majlis | 6.4x4.3 |
| Family Room | 8.55x7.05 |
| Dinning | 8.25x4.2 |
| Guest | 5.5x4.5 |
| Kitchen | 4.25x4.25 |

| Room Type | Net Area /(mxm) |
|---|---|
| Master Bedroom | 6.65x5.0 |
| Bedroom 1 | 4.9x5.0 |
| Bedroom 2 | 5.1x5.0 |
| Bedroom 3 | 4.5x5.0 |
| Family Area | 5.9x4.3 |